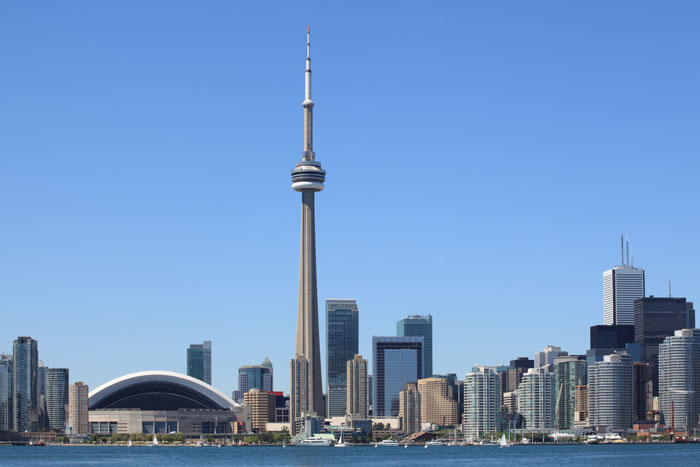City of Toronto Basement Flooding
Survey for Pre-EngineeringProject Overview
Massive Complex Linear Streetscape Topo
Covered Approximately 48km Of Public Right of Ways
High Standards Set of Deliverables Used for Pre-Engineering, Including Alignments, Traverse Adjustments, 2D & 3D CAD Files, DTM, Etc.
Meet Extremely Tight Deadlines
Coordination of Multiple Crews
Coordinate and Map Underground Utility Locate

City of Toronto Skyline
